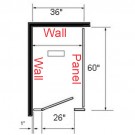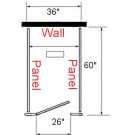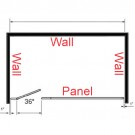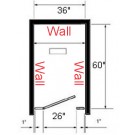There are four different types of toilet partition stall layouts. They are In A Corner, Between 2 Walls, Free Standing, and Alcove. In-A-Corner means you would have a back wall and one side wall. The Toilet Partition Stalls would be anchored to the back wall, and the side wall. From the side wall we would build out as many stalls as you need. Below is an example of a In-A-Corner Toilet Partition Layout.

the above image is an example of the In-A-Corner Toilet Partition Layout. Notice the location of the walls.
The next one is Between 2 Walls. For a Between 2 walls the Toilet Partitions are anchored on 3 sides, 1 back wall and 2 side walls. For this installation you would need just the Pilasters and Doors. Below is an example of a Between 2 Walls layout.
Free Standing Toilet Partition Stalls are anchored on the back wall only. For this installation you would need Panels, Pilasters and Doors for 3 sides of the compartment. Below is an example of a Free Standing Layout.

The above image is a Free Standing Toilet Partition Layout. Notice how there is only one wall that the partitions are anchored on.
The final layout is the Alcove Layout. On a Alcove Toilet Partition Layout the walls are on 3 sides, which is similar to the Between 2 Walls, but in the Alcove Layout the opening is wider, and there is usually only one toilet that you are enclosing. Below is an example of the Alcove Layout.

the image above is an example of the Alcove Toilet Partition Layout. Notice the walls on 3 sides. For the alcove layout there is usually only one toilet enclosed.
We offer blank forms on our website for the Toilet Partition In-a-Corner, Between-2-Walls, Free Standing and Alcove Layouts. You can fill these out and email or fax them to us, we will get a quote back to within 24 hours. We work will many manufactures, all materials, Metal, Plastic Laminate, Solid Plastic HDPE, and Phenolic.
]]>